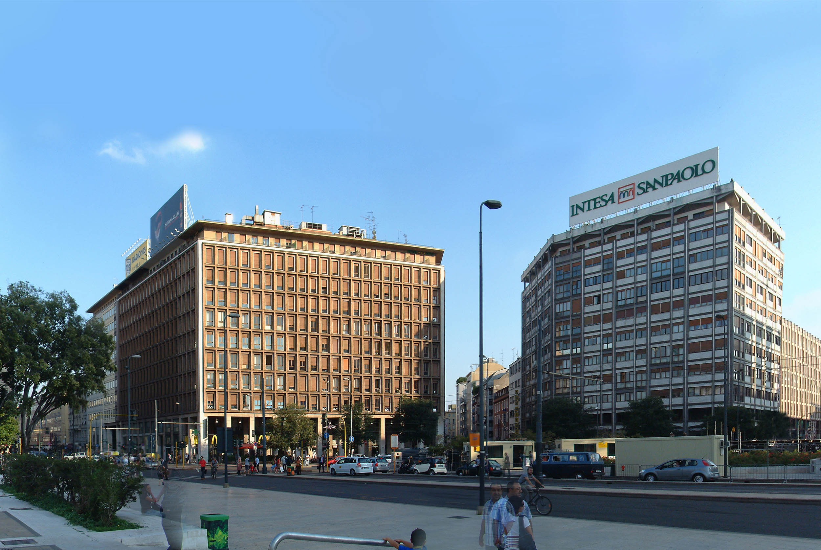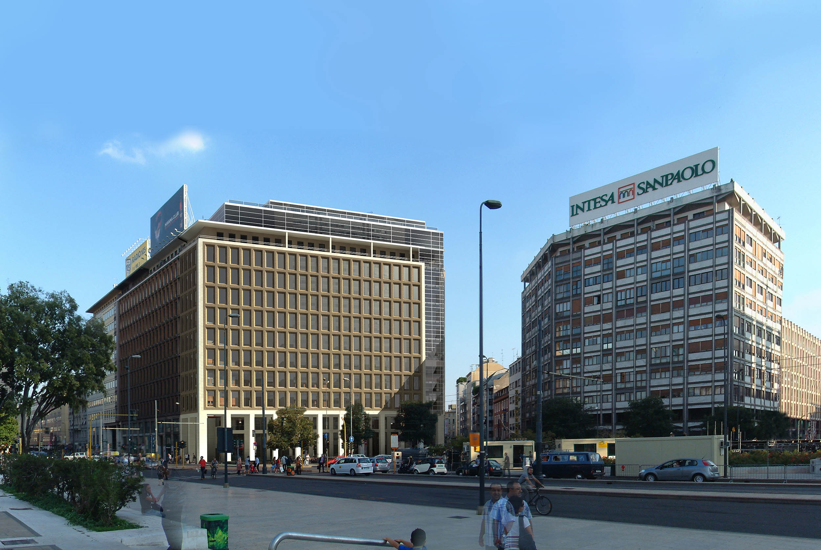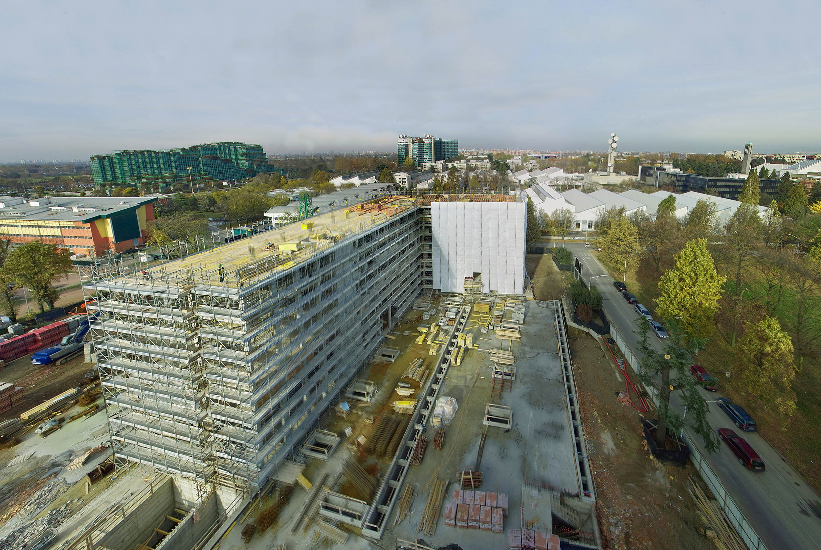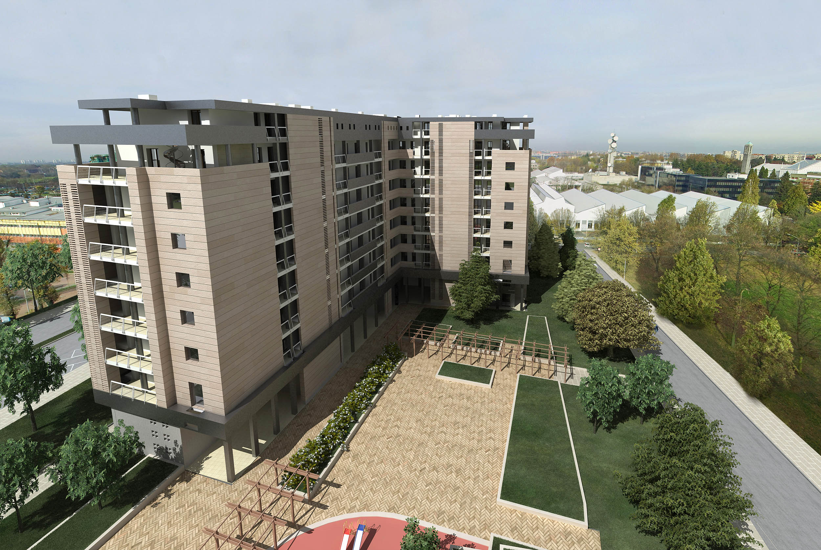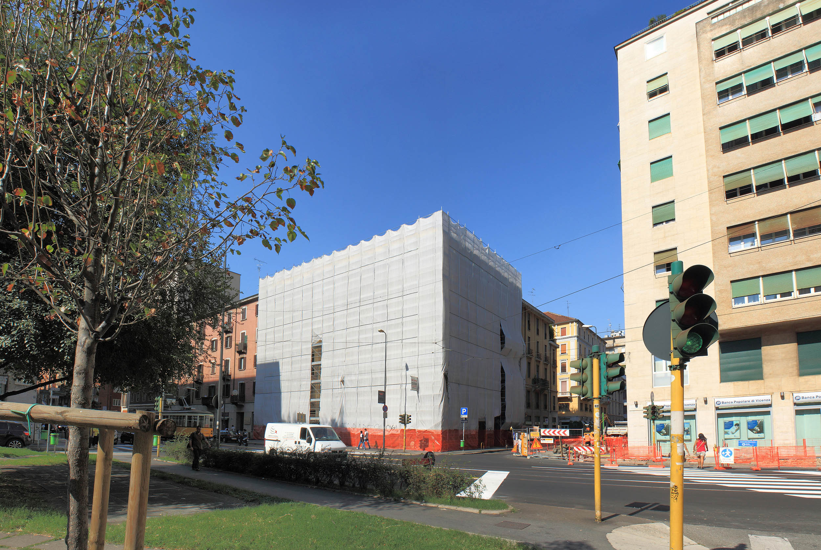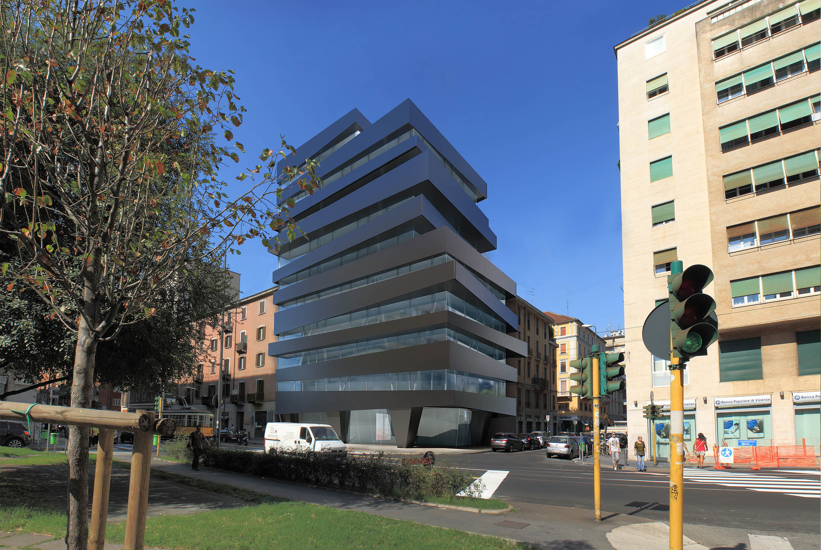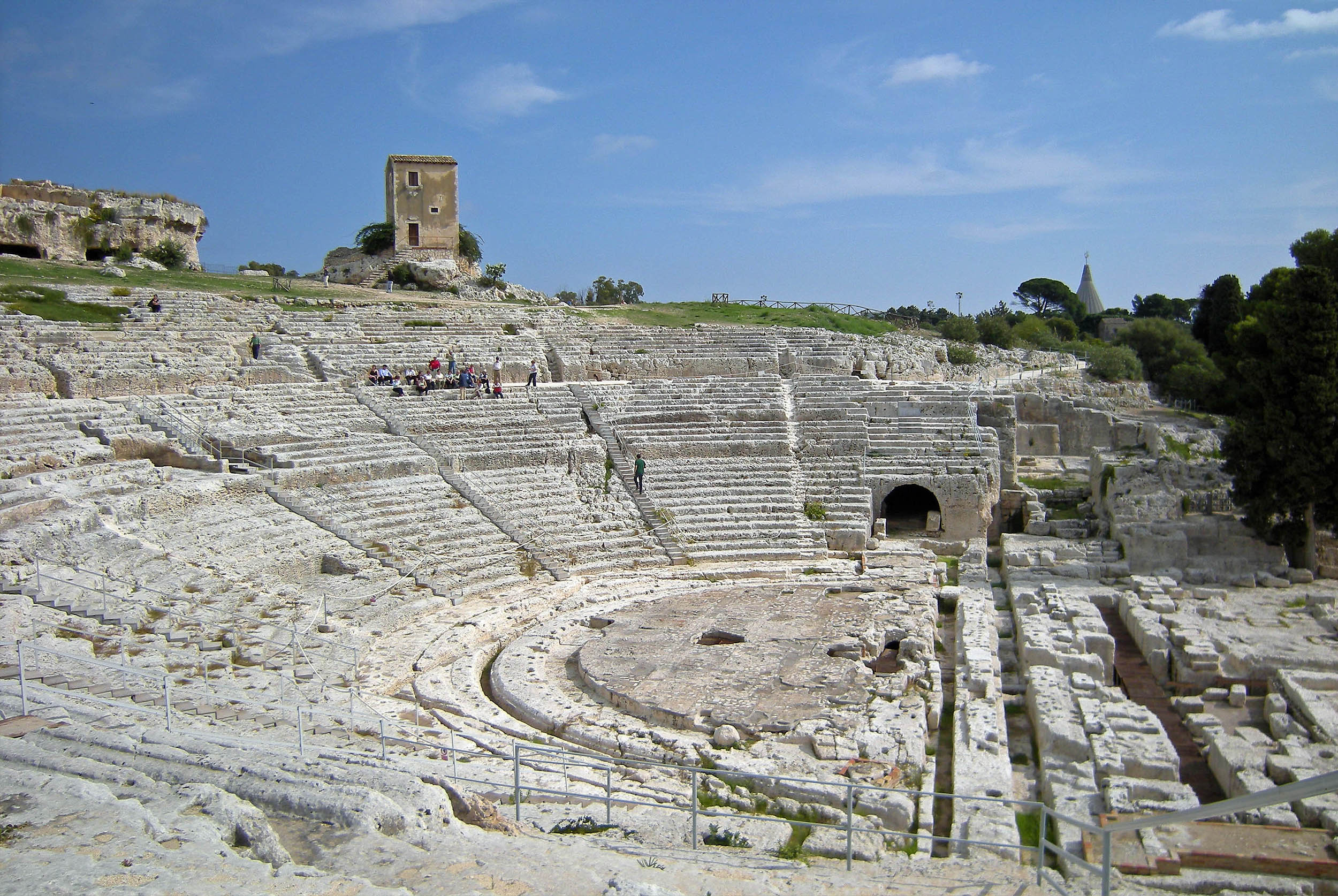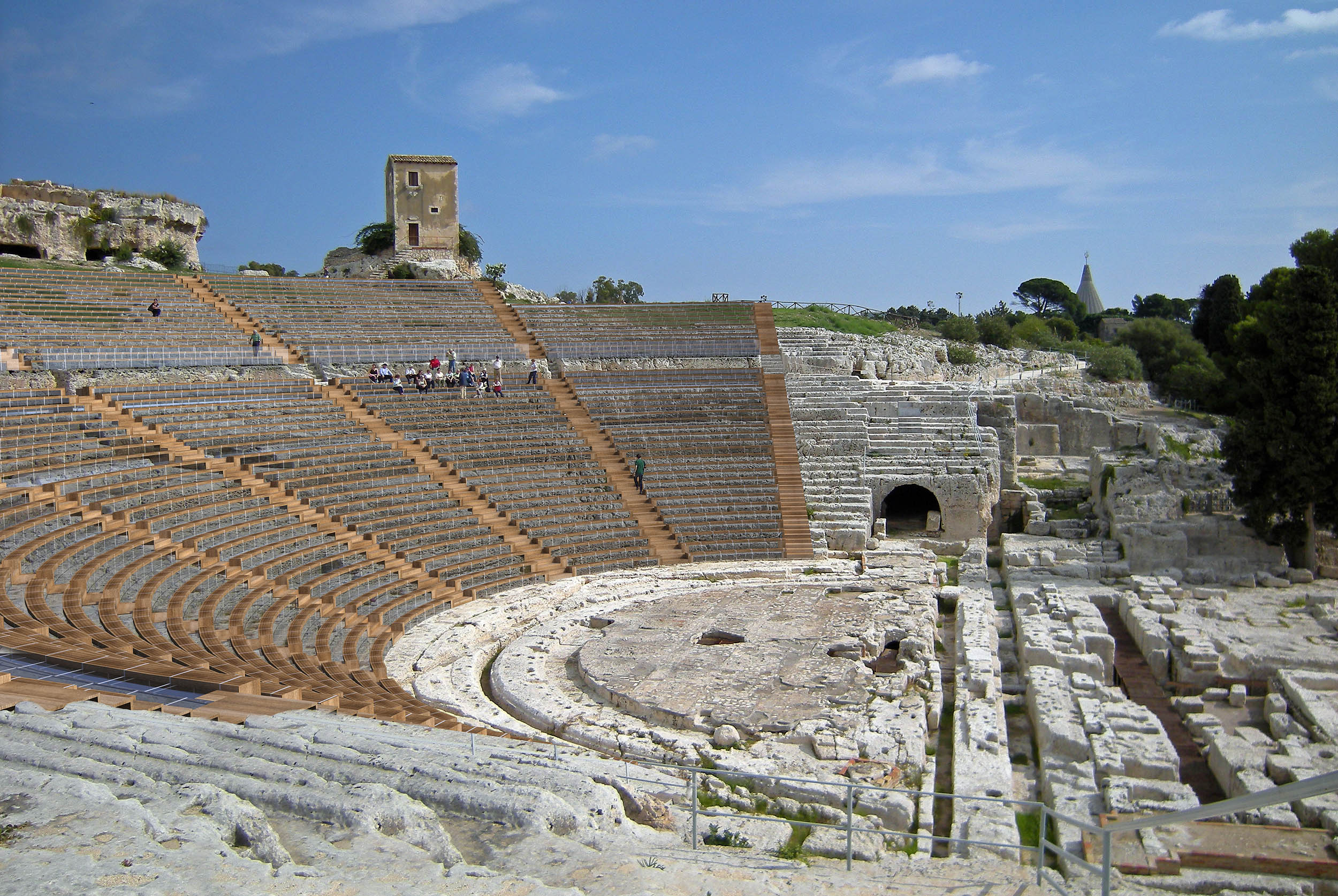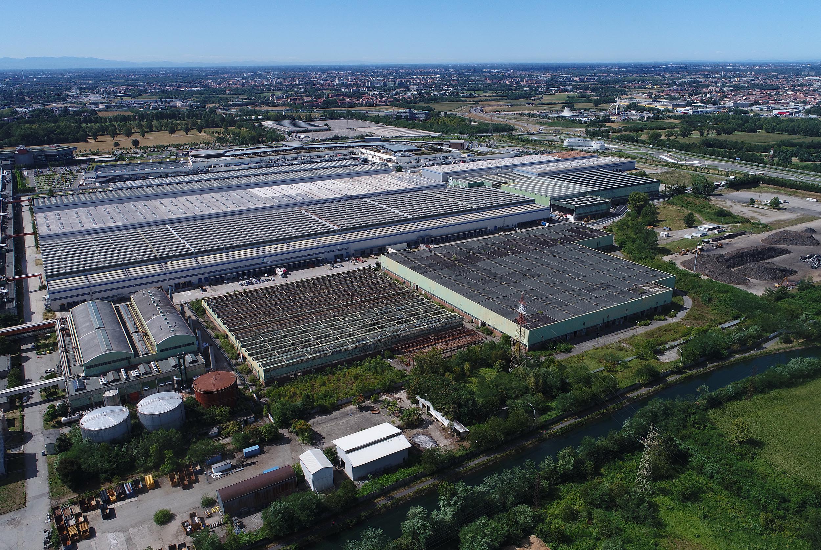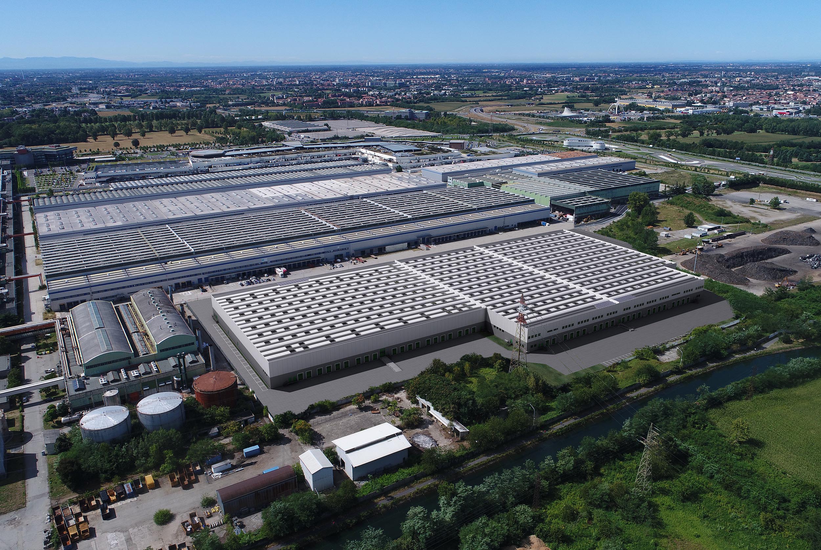Logistik Park Arese
The renewal of industrial areas intended to ease the sales is nothing easy. The big dimensions of the buildings and the significant struggling related to the overall presentation, sometimes challenges the owners to find the best way to communicate and advertise the renewal project. In this case Utopix used two different tools, specifically intended for the wide dimensions of the area.
Using a drone, driven by our pilot with ENAC certification, we shot a large amount of HD that we used along with the 3D modeling to create the “now and after” visualization. We’ve been able thereby to display the whole industrial area in a single picture.
 Italiano
Italiano  English
English 
